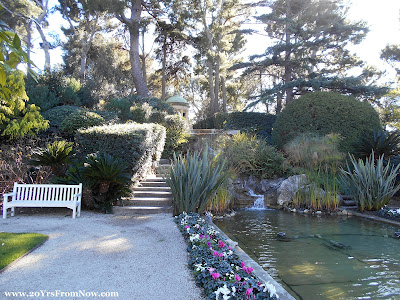The Ephrussi de Rothschild Villa offers a glimpse into the exuberant lifestyle of the fabulously wealthy of bygone days on the French Riviera. The dream villa of Beatrice de Rothschild who personally decided upon every feature herself (and insisted the contractor tear down and begin again if she did not like what she saw) was built between 1905 and 1912.
The size of the estate is breathtaking. As are the views as it sits perched on a hilltop of Saint Jean Cap Ferrat. It was impossible to get a single photo of the entire mansion, so I did the next best thing and captured it in sections. This is the main entrance.
The room jutting out on the left is the conservatory that overlooks Saint Jean Cap Ferrat, while the glassed-enclosed tower offers equally spectacular views while one climbs or descends the marble staircase.
To the far right below is a lovely room (solarium) that's been transformed into a dining room. While we did not partake we were sorely tempted! Not only are visitors able to munch on an array of aromatic delights, but the views looking back toward Nice are truly memorable.
While most of the mansion is light and airy the entrance is dark with richly carved wooden panels and a bevy of stunning painted portraits.
The centre of the home is a large reception area that was obviously designed to impress - and it certainly does just that. The ceiling - now a stark white - was originally painted blue to resemble the sky and clouds.
The detailing in the arches above and on the mosaic marble floor below is so intricate it's easily overlooked - thank goodness I tend to stop mid step and appreciate both up and down!
Art work worthy of being included in some of the world's finest galleries is on display and was part of Beatrice Rothschild's private collection.
The lounge on the first floor is furnished with antique furniture that is both welcoming and yet states the obvious of wealth, privilege and luxury.
This games room is beside the lounge and offers a spectacular eastern view. The games table below was previously owned by Marie Antoinette.
The villa ceilings are a work of art. This is the mural above the Marie Antoinette games room.
Next door is a sitting room with an equally lovely ceiling mural.
This room offers a decidedly art gallery feel with tapestries, paintings and richly embroidered fabrics while facing the spectacular gardens to the south.
Of course, Beatrice needed a room to write letters and correspond with friends and family and this cozy room was it. It also included a telephone (on the desk) to deal with financial matters should they arise - which for a banking family would no doubt happen more often than naught.
Her bedroom faced south and west and included a private sitting room where she entertained her numerous pets. They included dogs, cats and monkeys, and rumour has it she lavished them as only a wealthy heiress could and even planned numerous pet weddings(!)
In an attempt to get the photo above of Beatrice's bedroom I extended my arm and placed my camera beyond the satin rope. Doing so set off the emergency alarm. Ugh! I jumped back and waited for the powers to be to arrive and quickly escort me out of the building. It didn't happen thank goodness, but I quickly learned my lesson. Keep all appendages within the rope boundaries no matter what! Climbing upstairs I could not stop from admiring yet another painted ceiling. This one in a cozy guest bedroom.
Also on the second level is another games room of which Beatrice was a complete addict. It is said she built the villa in France because of its close proximity to Monaco's casinos. In the early 20th century women were not allowed in French casinos, but very much welcomed in Monaco. She loved to gamble and was often a patron and participant which is surprising considering she left her husband, Maurice Ephrussi, when he acquired gambling debts that in today's money would have equalled 30 million euros.
Another spectacular ceiling fresco.
At the rear of the home is a central balcony/outdoor area that features two fireplaces and offers wonderful views of the gardens.
The gardens are the perfect place to admire the scenic view.
The gardens are divided into separate sections. This one with the bamboo is the Oriental Garden.
Succulent garden...
Classical Garden with appropriate statue and temple...
A view from the gazebo toward the back of the villa.
Lots of strategically placed benchs to sit and contemplate the meaning of life...
One of the fun things about the villa was the piped in classical music that stopped and started at will. Once we were in the gardens we realized the music was programmed in sync with the movement of the water fountains. How lovely!
* * *






































